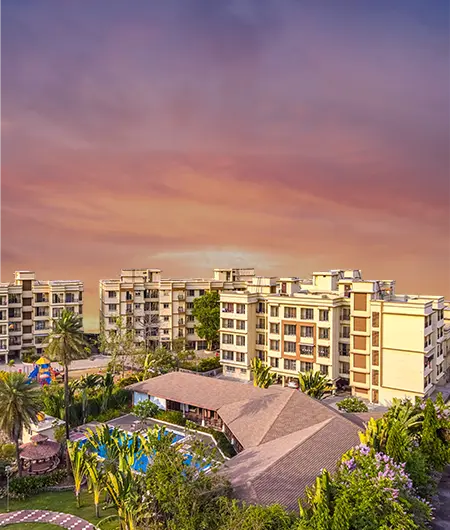
Chintamani Habitat in Shahapur, Thane, offers affordable homes amidst peaceful surroundings. Developed by Jashnani Construction Pvt. Ltd., this project features 1 BHK flats spread across 5 towers on a 2-acre plot. Completed in December 2023, Chintamani Habitat assures quality living with easy access to nearby amenities like schools, hospitals, and markets. Its proposed railway station adds to the convenience, while attractions such as Mauli Fort and Shahpur Gurudwara enhance the area's appeal. With a range of amenities including a clubhouse, swimming pool, and gymnasium, residents can enjoy a comfortable lifestyle. The spacious flats, ranging from 285 to 625 sqft, boast premium fittings and finishes, making Chintamani Habitat an ideal choice for those seeking a peaceful yet convenient living environment in Thane.


Type |
Price |
|---|---|
| 1 BHK | 16.99 Onwards* |














Jashnani Construction is one of the fastest-growing real estate developers in Thane, Maharashtra. Since starting operations in 2004, they have accumulated 19 years of experience, delivering dream homes across various districts of Thane. Their residential projects cater to all segments of real estate buyers, from affordable to ultra-luxury housing. Each project by Jashnani Construction is customer-centric, featuring world-class amenities, excellent connectivity to major city landmarks, and spacious residential units. With a reputation for timely possession, a transparent sale process, and exceptional customer service.
Jashnani Construction is committed to corporate social responsibility, ensuring that every development adds value to the community and enhances residents' quality of life. All the projects ideated, planned, and executed by the Jashnani Construction team are highly customer-centric, with a special focus on creating a luxury feel for all their customers' homes while serving various economic segments. They believe in creating sustainable housing solutions that serve the community as a whole.

Please enter the details below to get in touch with us

The information provided in this advertisement, including all pictures, images, plans, drawings, amenities, dimensions, elevations, illustrations, facilities, features, specifications, other information, etc. mentioned are indicative of the kind of development that is proposed and are subject to the approval from the competent authorities for the under construction projects. Furniture, Fixtures, Accessories and Furnishings shown in the show flat are only for representation and shall not be provided in the actual flat. Photographs of interiors, surrounding views and location may have been digitally enhanced or altered and do not represent actual views or surrounding views. The present content on the website(s), specifications and amenities including but not limited to visuals, pictures, images/ renderings/maps are purely indicative and informative in nature and only an architect's impression and only indicative of the envisaged development and not actual depiction of buildings/landscapes etc. Any decision regarding booking of the apartment/s in the project by you, until the project is registered under RERA, relying upon the contents of this website shall be solely at your costs and consequences. Company and or its proprietor, employees, are not liable for any consequence of any action taken by the viewer relying on such material/information on this web. This website is solely for informational purposes and is not intended to constitute an offer or solicitation and are confidential and privileged.